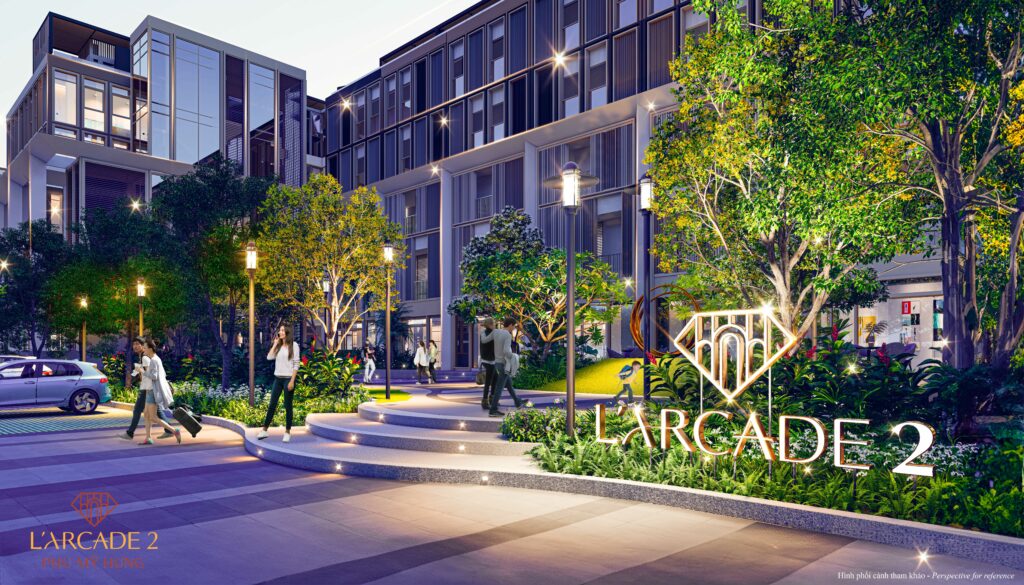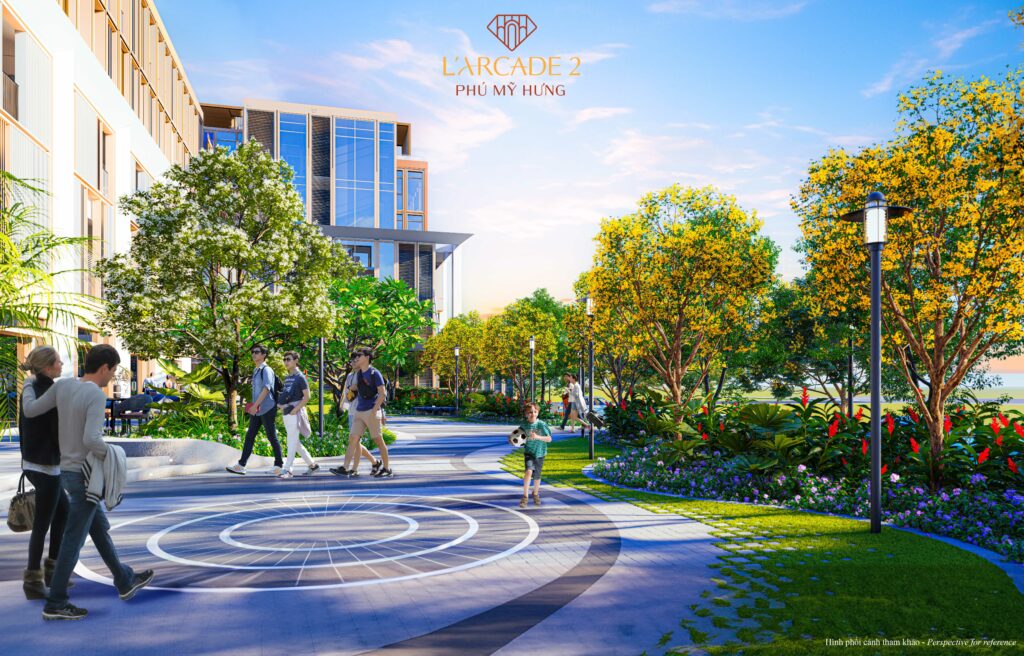After 31 years of developing a civilized and modern urban area, Phu My Hung Corp. introduces for the first time a special real estate project with “5-in-1” integrated values: central location, exceptional design, ideal residential living with excellent business prospects, fostering sustainable asset growth with limitless potential.
Phu My Hung L’Arcade, designed by P&T Group with over 150 years of architectural planning experience, features a structure with 1 basement and 5-6 above-ground floors. The top two floors are residential apartments, and the lower 3-4 floors are commercial shops. Phu My Hung L’Arcade get the prominent features such as a low floor area ratio, low building density, spacious underground parking, scientific traffic flow, tight security system, modern elevators, and synchronized architecture…
The design of the project is inspired by the dazzling beauty of diamond and European arch architecture. This combination brings a magnificent and luxurious appearance to the project, making it a standout highlight in the Phu My Hung Financial Center Area.
Phu My Hung L’Arcade is expected to announce its sales information in mid-June this year. It promises to become the highlight of the Vietnamese real estate market, as it is anticipated to create a “fever” due to the huntings from people who want to find out the elite sustainable residential living and a prestigious location for business.


Source: Phu My Hung








